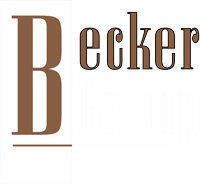Projects
40 West
Adaptive Re-Use of a 1950’s Commercial Veterinary Office into Four Residential Units.
Learn MoreHamilton Lofts
Restoration of the Original Hamilton Hotel Building which converted 30 SRO units into 15 studio + one bedroom units and central shared atrium space. The project included restoring the original hardwood floors, double hung windows and creating an entry art wall using the heat vent stacks that were recovered during construction. The three commercial units below were remodeled in the first phase of the project in 2016.
Learn More826-828 E Main
Conversion of two commercial buildings into two residential lofts, two commercial creative spaces and rear creative garage office. Design is industrial mid-century and houses The Becker Group, Inc. Offices.
Learn MoreGarden Street Lofts
Ground up construction of 28 apartments on site of former Texaco labor services yard. These industrial style lofts have high ceilings, spiral stairs and abundant natural light.
Learn MoreGasworks Ventura
Adaptive Re-Use of Commercial Print Shop into Three (3) Live/Work Units which included City of Ojai Zoning Change to Village Mixed Use.
Learn More111 N. Blanche Street
Adaptive Re-Use of Commercial Print Shop into Three (3) Live/Work Units which included City of Ojai Zoning Change to Village Mixed Use.
Learn More

